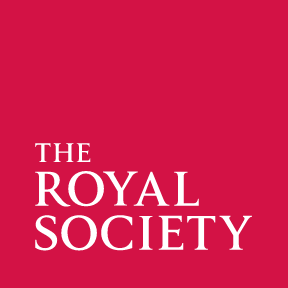Dining Room
An attractive, adaptable space for meetings, dinners, receptions and exhibitions.
Located on the lower ground floor, the Dining Room, with its high, arched ceiling and large windows, provides a well-lit setting for a wide range of events.
This flexible space can be used for meetings, dinners, receptions and exhibitions, or as a catering area for the Wellcome Trust Lecture Hall.
A large area immediately outside the Dining Room is ideal for pre-dinner receptions, coffee breaks or exhibitions.
This area is also used by the Royal Society to exhibit some of its own artefacts, artwork and records, providing an entertaining diversion for your guests.
Capacities
| Layout | Capacity |
|---|---|
| Theatre | 133 |
| Boardroom | 40 |
| Hollow square | 60 |
| U-shape | 45 |
| Round table/dinners | 120 |
| Cabaret style | 100 |
| Reception | 133 |
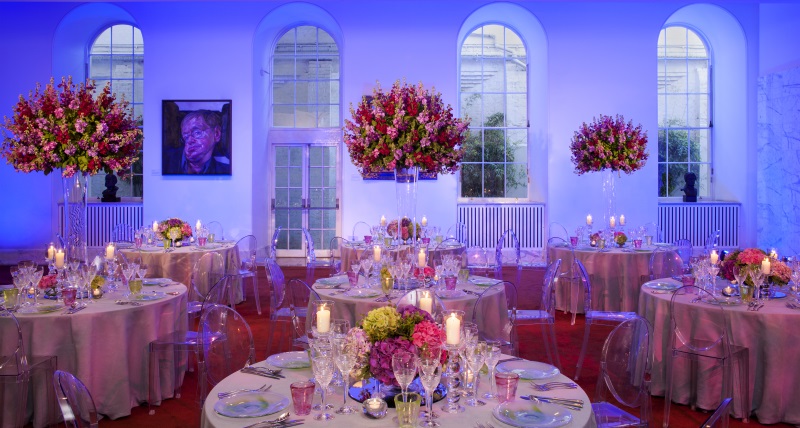
Dinner layout in the Dining Room
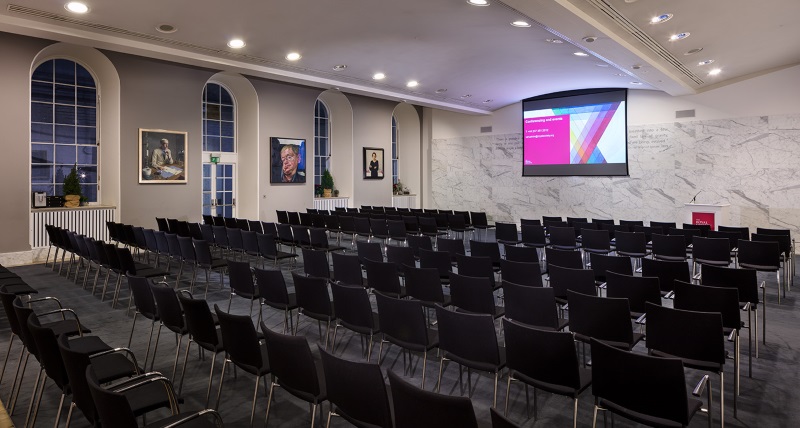
Theatre layout in the Dining Room
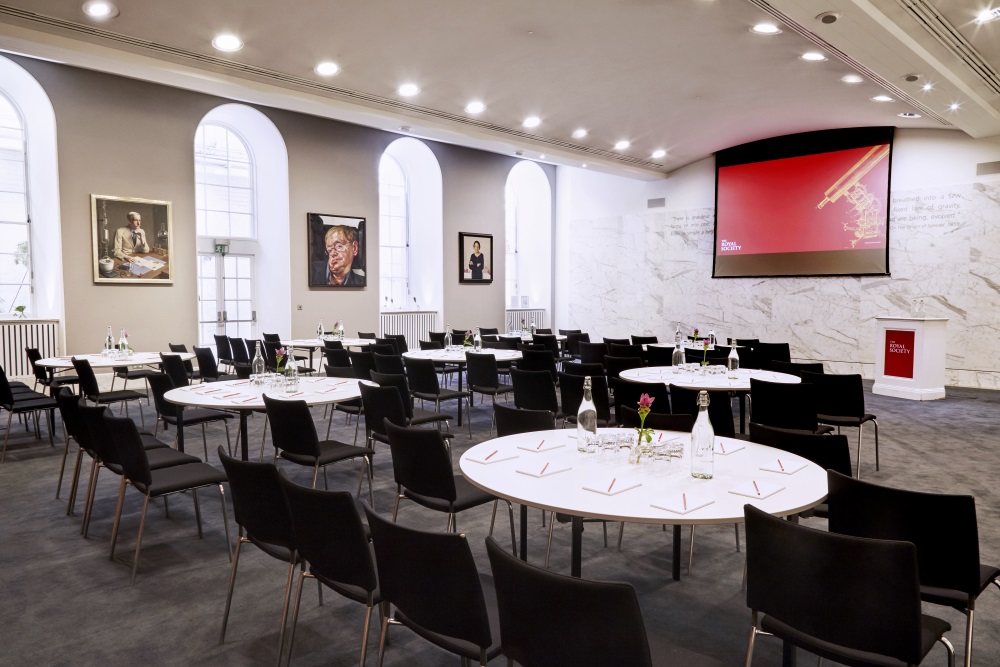
Cabaret layout in the Dining Room
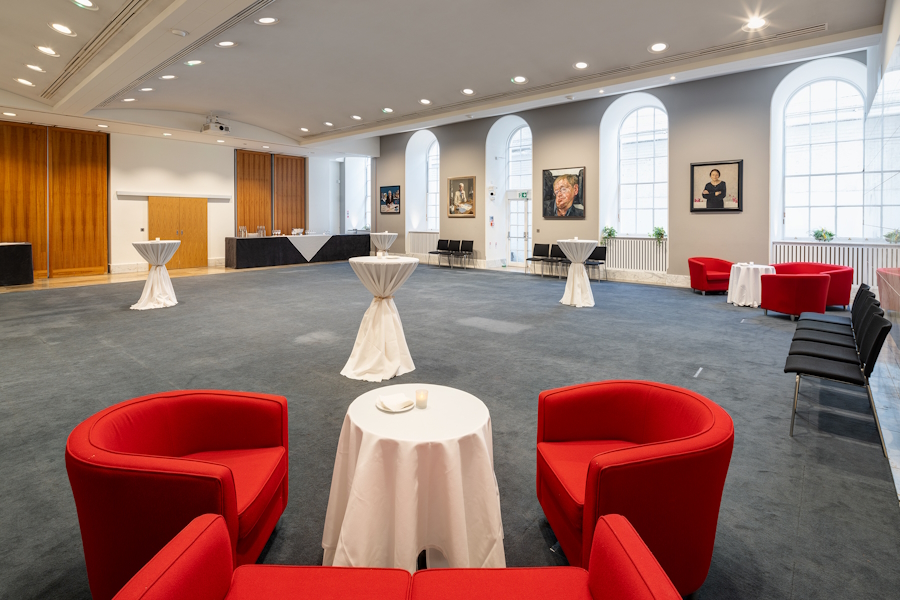
Reception layout in the Dining Room
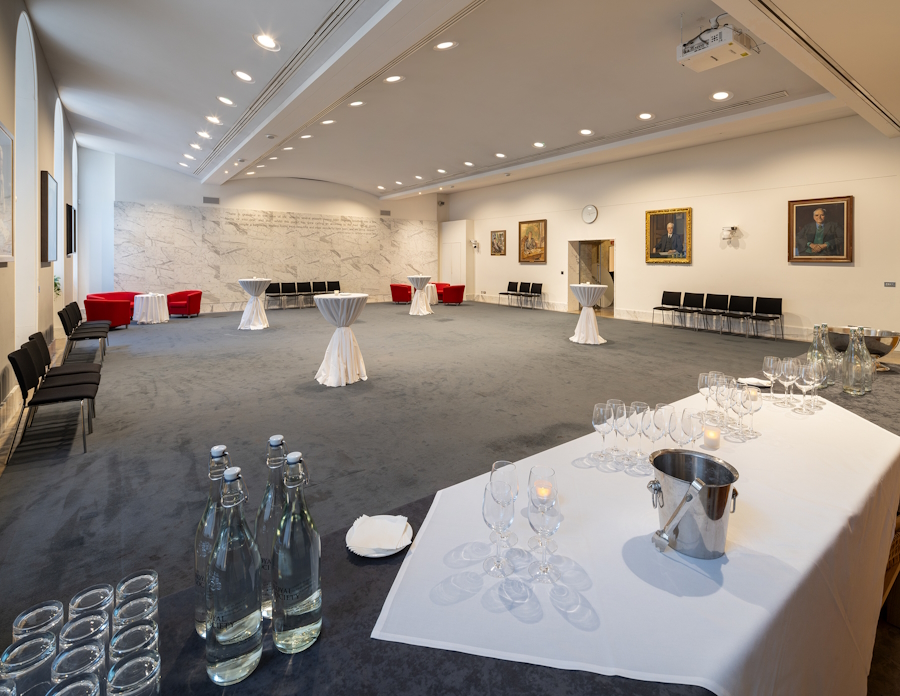
Reception layout in the Dining Room
